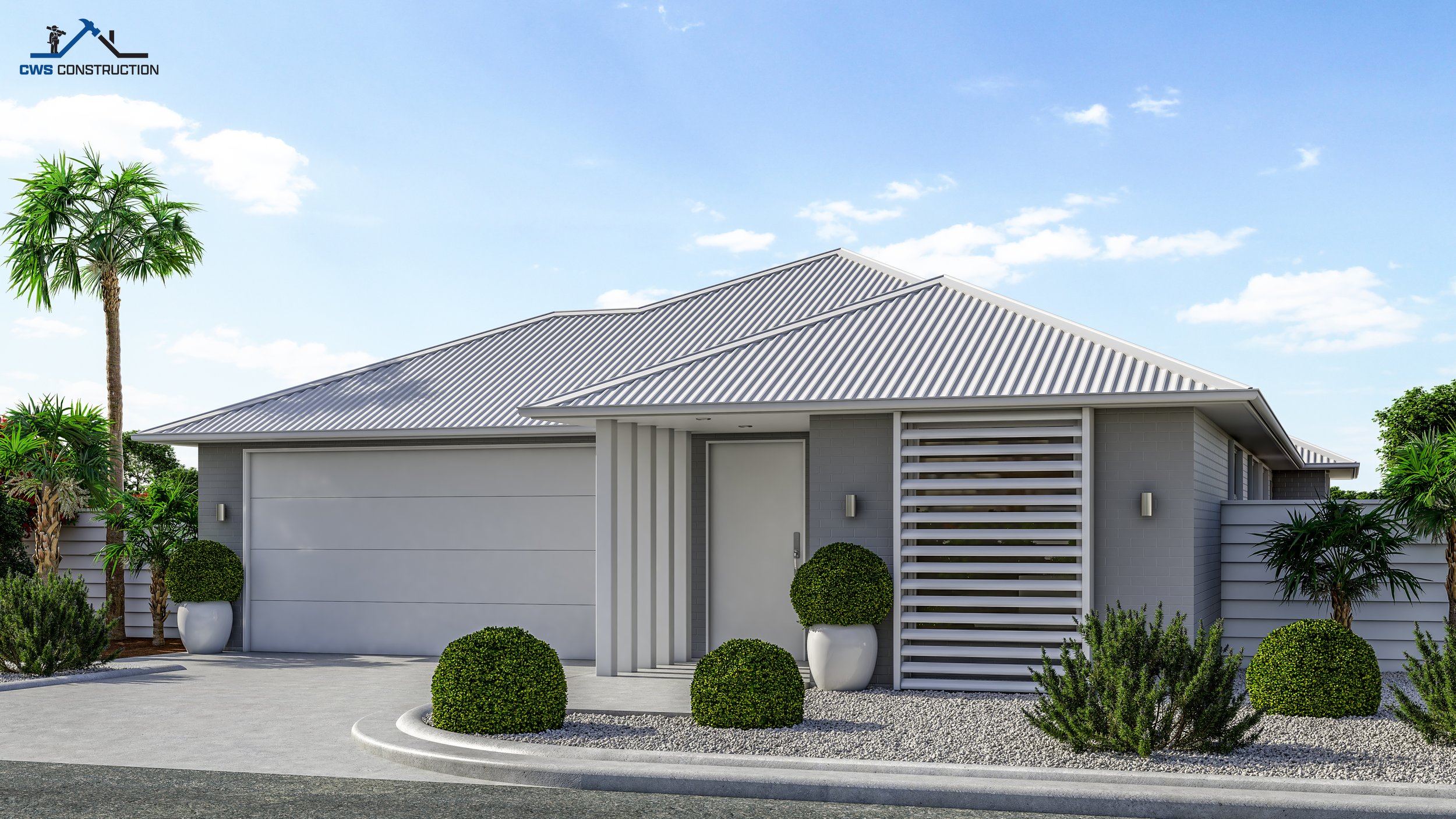Subdivision Homes
-

Hampshire
If a side access garage best suits you and your section, this four bedroom home does it well! Inside, there’s one good sized living and a separate media room directly off the foyer. The kitchen includes a scullery, there’s potential for an outdoor kitchen bar and pulling the roof over for a full covered outdoor living space!
Floor Area: 199m²
Bedrooms: 4
-

Lincoln
Low maintenance and modern, this home is also full of great features! Inside you will enjoy, dual living, lots of storage, a scullery, an optional outdoor bar, a modern bathroom layout and a large walk-in wardrobe. This home would be great for a family or an investment home!
Floor Area: 199m²
Bedrooms: 4
-

Suffolk
If your section has a southern entry point, read on! The main living, dining and kitchen are positioned for a great northern outlook. Some other great features include the dual living, the master’s large walk-in wardrobe, one extra wide bedroom which could easily fit a desk and an optional study close to the front door if you plan on working from home!
Floor Area: 199m²
Bedrooms: 4
-

Texel
Timeless street appeal in classic weatherboard, this three-bedroom home packs a lot of features! Ever wanted a nice entry? You got it! Scullery? Tick! Dual living? No problem! Study? Sure! With this home, you can be sure you’re getting a nice build with all the extras!
Floor Area: 180m²
Bedrooms: 3
-

Wiltshire
A covered outdoor living space is included with the option of adding an outdoor fireplace. A second outdoor covered space is included just in front of the kitchen.
The unique angled layout positions the bedrooms off from the outdoor living for maximum light and space.
Floor Area: 195m²
Bedrooms: 4
-
All our plans are able to be altered to suit your lifestyle, please contact us if you have any questions.
