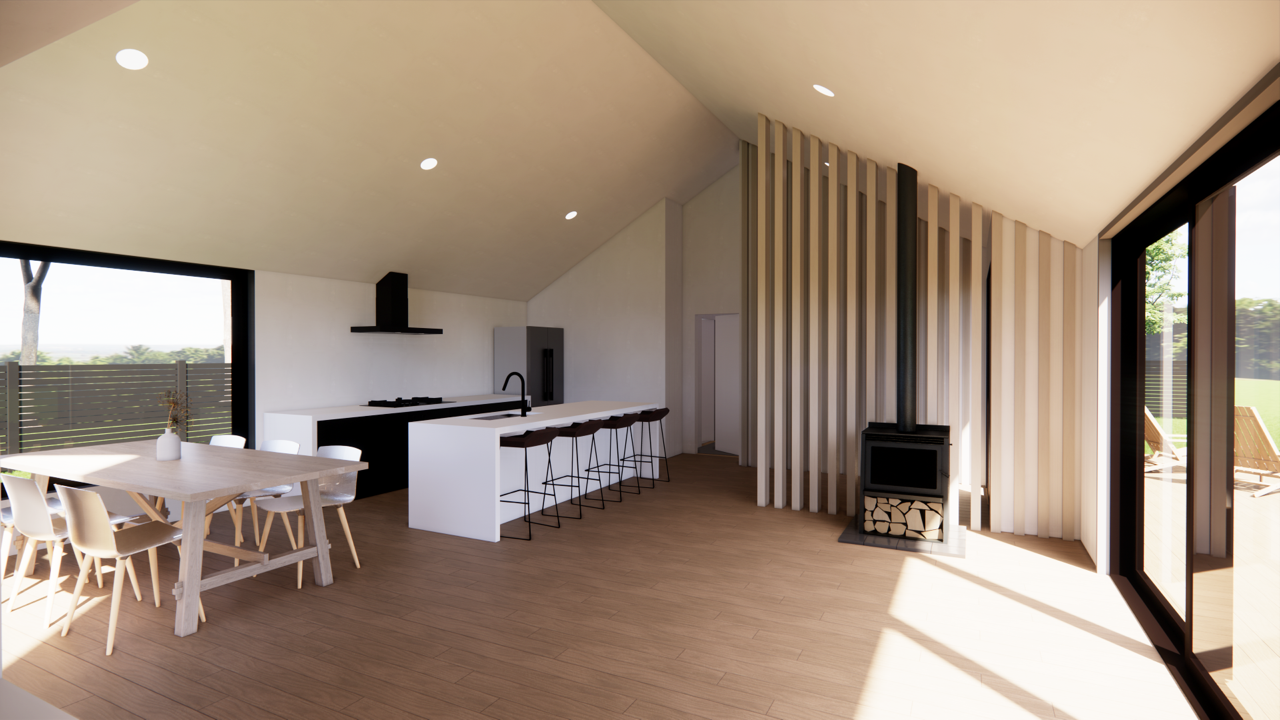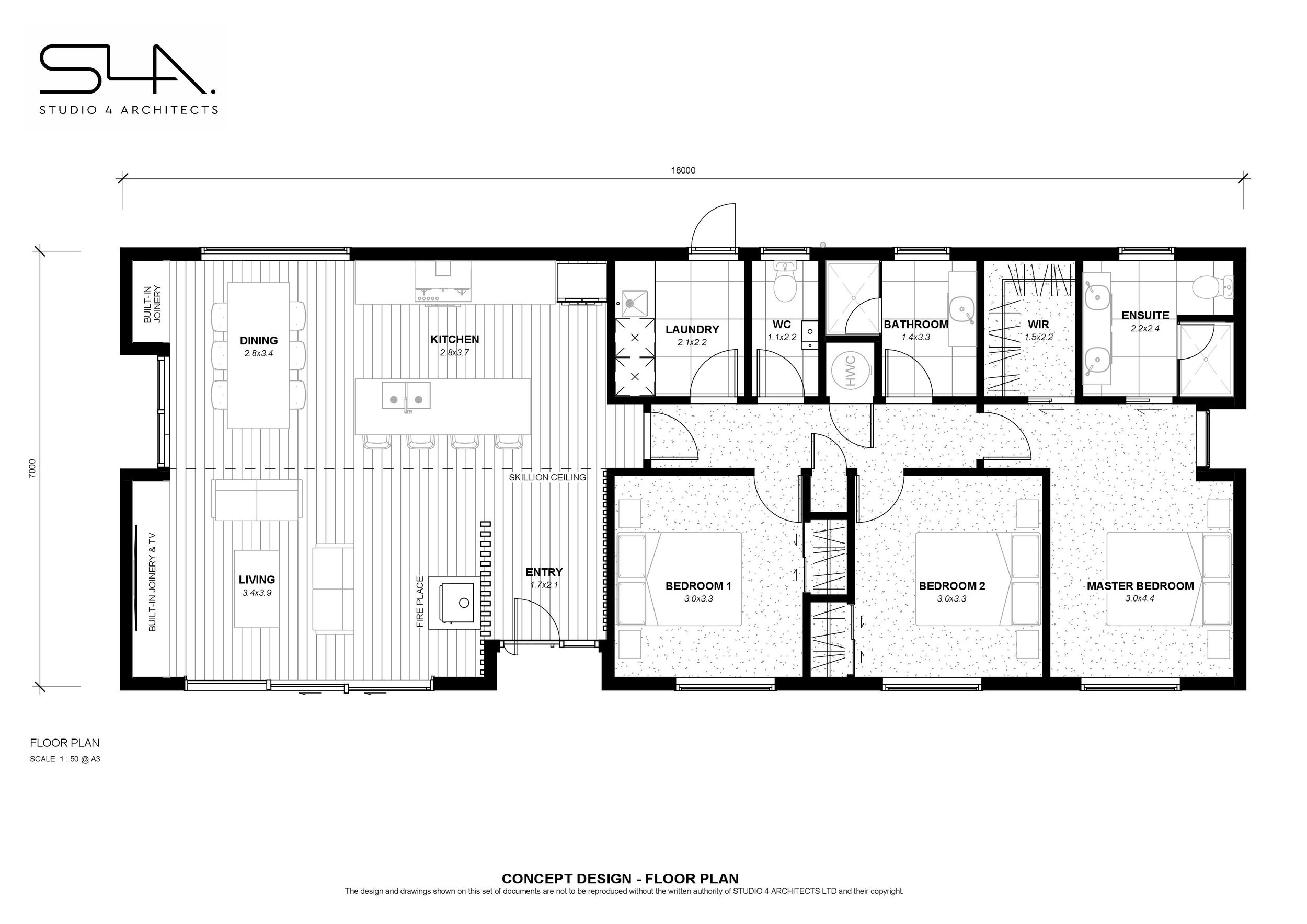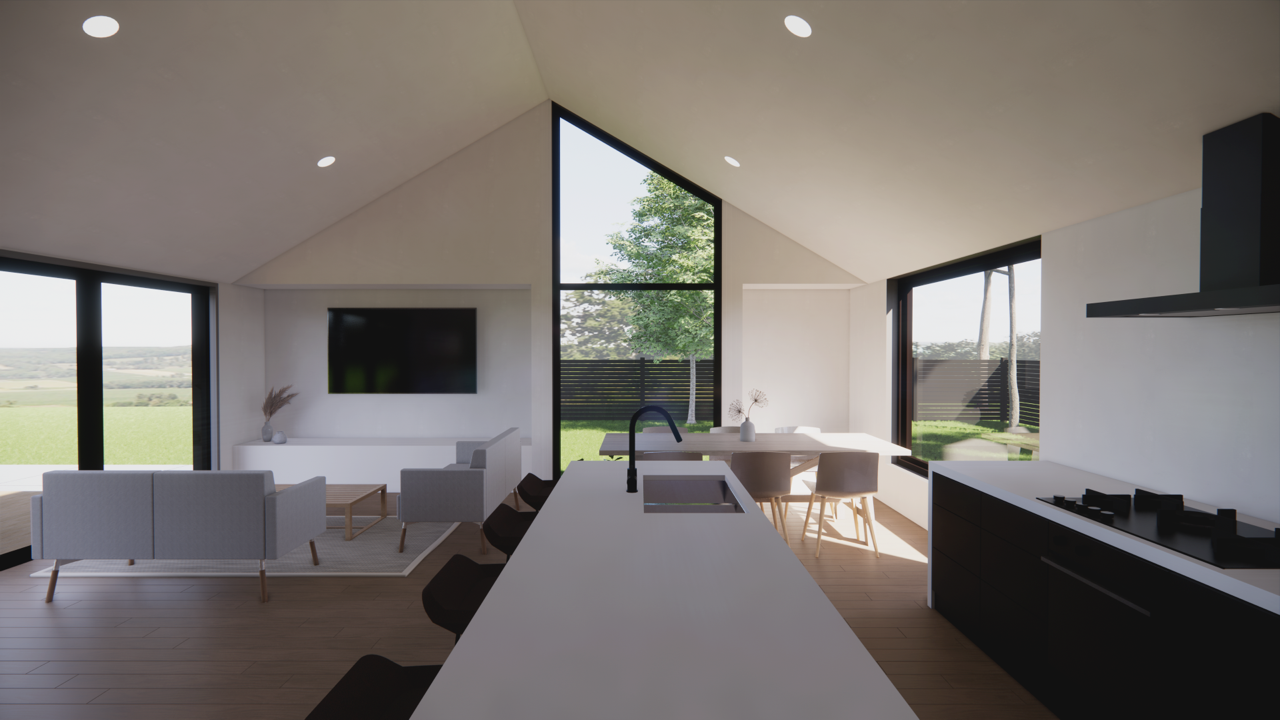
Transportable Homes








This fantastic home has many features that sets it apart from the rest. From the log burner situated in front of a lovely slat screen, to the skillion ceiling in the living, dining, kitchen and the spacious master with walk in robe and ensuite.
Entertain guests from the open plan kitchen, dining and living area that can be opened up to the outdoors with the stacker sliding door.
Floor plan/layout can be altered to suit your lifestyle. This plan can also be reduced to a one or two bedroom home if required.
Inclusions:
Cladding - colour steel 5 rib cladding and roofing
Vertical stained timber battens to the gable ends
Aluminium joinery with low E double glazing and thermal break frame
Insulated to the current H1 requirements 140mm external wall framing (allowing for better insulation and a warmer dryer home)
Gable roof design (can be made a hip or flat roof if preferred)
Fisher & Paykel Kitchen appliances
Joinery
Floor coverings - vinyl to wet areas including kitchen with carpet to the bedroom's hallway, living and dining
Transport within 90km
Electrical and plumbing fitted off and ready for site connection
Exclusions: **
Site Consent
Laundry appliances
Curtains
Decks
Base boards
Piled foundation (as this will be ground quality/location dependent)
Site connections to all services
** We are happy to provide the above although these will incur additional costs.
